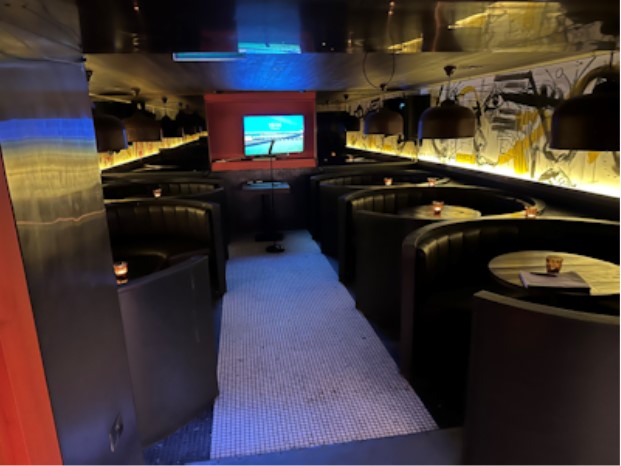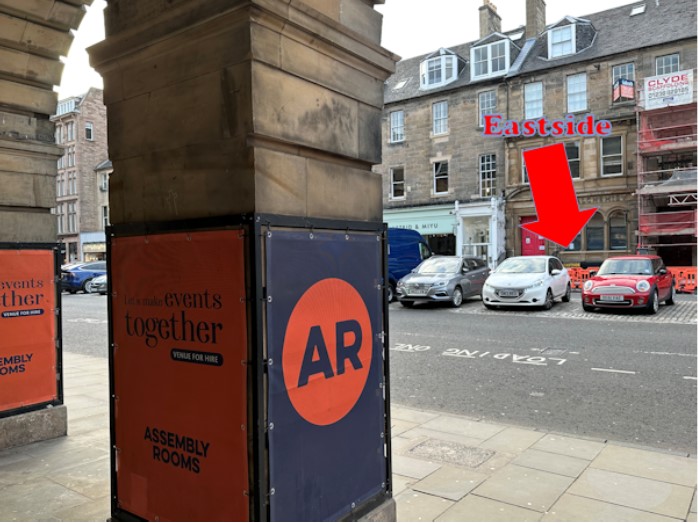
Located directly oppoiste the entrance to the Assembly Rooms, and also just around the Corner from our Hanover Tap venue. Eastside forms a hub for free shows, as part of a very busy area of Fringe activity with the busy open air george street venues and the Assembly Room. There's a direct entrance to Eastside from the Outdoor George street bars.
Eastside is a three Room venue, with performance spaces off of a large central bar. It was a brand new hub venue for the Fringe and Free shows in 2023, and hugely successful.
The venue is located in a Basement, a few steps down from the street with the three performance spaces locates off of a comfortable central bar, and a great venue to hang out in for audiences and performers between shows.
Additional promotion will be available in all owners sites and hotels across town, including their 140k mailing list.
Performance Space: The Den
-
Stage: 4.5m (wide) x 2m (deep) raised to 20cm (3 steps up). No Wing
space or back stage, though curtains can be utilised to create this.
- Seating: Capacity 70 seated, in rows plus some sofas to the side.
-
Lighting: 4 x fixed spotlights to flood the stage.
- Sound: 4 Channel Mixer, Cable for MP3 player, 2 Mics, Cables and Mic
stands. Performers own sound equipment can be added easily and a sound tech is
on hand for general assistance.
- AV: There is a projector and screen in this room.
- Storage: There is a very small storage room for equipment in the venues
cellar for props
and equipment, shared with other groups
- Bar: There is no bar in the room, the room is a short walk from the venues central bar.
- Access: No disabled access, 5 steps from street to venue entrance, and single steps in areas to get to performace space.
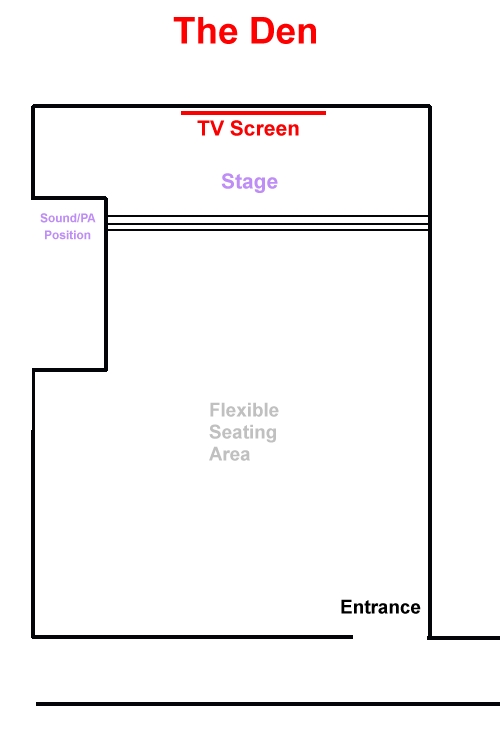
Images of The Den, in unrigged state - perform on raises stage at far end of room (where bar sears are in phoros), Projector screen to middle of stag, flat floor full of seats and sofas moved to side.
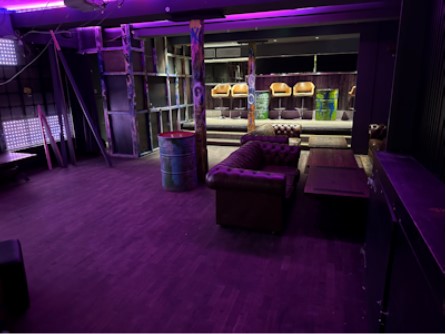
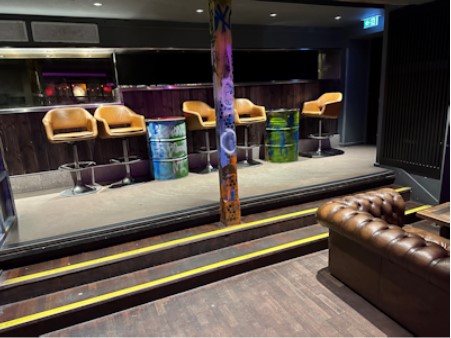
Performance Space: The Lounge
-
Stage: 3m (wide) x1.5m (deep) raised to 15cm (two steps up). No wing space or back stage.
- Seating: Capacity 60 - four large style low booths with seating, plus lines of seats at the back.
-
Lighting: 2 x fixed spotlights to flood the stage.
- Sound: 4 Channel Mixer, Cable for MP3 playe 4 Channel Mixer, Cable for MP3 player, 2 Mics, Cables and Mic
stands. Performers own sound equipment can be added easily.
- AV: There is a large TV that can be used in this room, fixed to the back wall of the stage.
- Storage: storage room for equipment at the venues
cellar for props
and equipment, shared with other groups.
- Bar: There is no bar in the room, the room is a short walk from the venues central bar.
- Access: No disabled access, 5 steps from street to venue entrance, and single steps in areas to get to performace space.
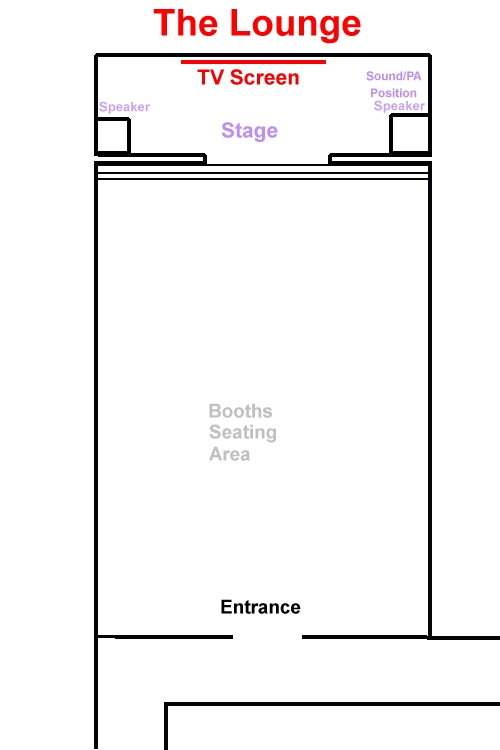
Images of The Lounge, in unrigged state - perform on raises stage at far end of room, TV is fixed in the middle of stage and 2xspeakers to side of the stage.
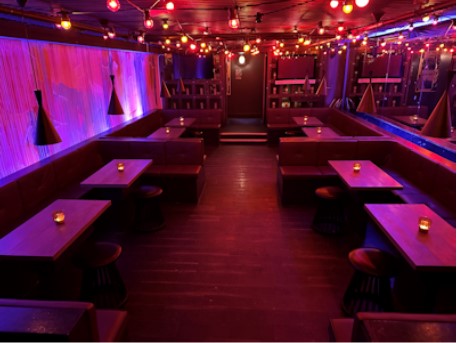
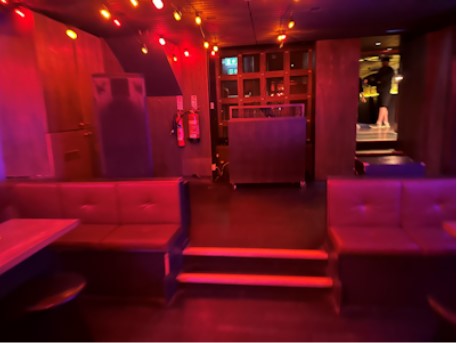
Performance Space: The Karoke Room
-
Stage: 1m (wide) x !m (deep) flat fllor, small area ideal for solo performers. No backstage area, or wing space.
- Seating: Capacity 40 seated in booths.
-
Lighting: 1 x fixed spotlights to flood the stage for all shows.
- Sound: 4 Channel Mixer, Cable for MP3 player, 2 Mics, Cables and Mic stands. Performers own sound equipment can be added easily
- AV: There is a TV screen at the back of the stage.
- Storage: storage room for equipment at the venues
cellar for props
and equipment, shared with other groups.
- Bar: There is no bar in the room, the room is a short walk from the venues central bar.
- Access: No disabled access, 5 steps from street to venue entrance, and single steps in areas to get to performace space.
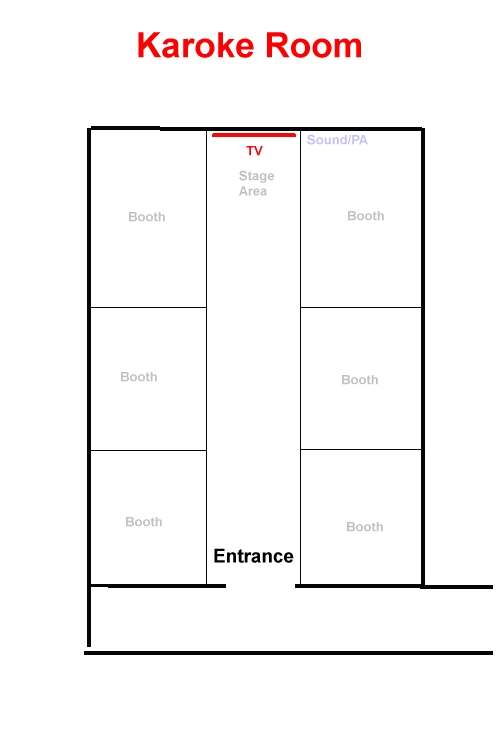
Image of Karoke Room, in unrigged state - perform on flat floor at end of room in front of TV, audience sat in booths
