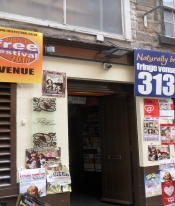 The
Hive is part of the Free Festival, but is programmed separately
by Bob Slayer as part of his "Heroes of the Fringe" (previously
know as the 'Alternative Fringe in 2012')
-
for shows to appear at the Hive, you as well as
applying through this site or the 'Heroes of the Fringe'
website, you also need to discuss your show proposal with Bob.
You can email him on
akabobs@gmail.com - do feel free to apply to the Hive
alongside other Free Festivals on this site if you are looking
at several venues.
The
Hive is part of the Free Festival, but is programmed separately
by Bob Slayer as part of his "Heroes of the Fringe" (previously
know as the 'Alternative Fringe in 2012')
-
for shows to appear at the Hive, you as well as
applying through this site or the 'Heroes of the Fringe'
website, you also need to discuss your show proposal with Bob.
You can email him on
akabobs@gmail.com - do feel free to apply to the Hive
alongside other Free Festivals on this site if you are looking
at several venues.
Programmed
with comedy and cabaret, with
two rooms that both have a large seating capacity, yet feel
intimate. The rooms are very similar to those found in the
Underbelly, with arched ceilings - dark, atmospheric and
cave-like.
 Performance
Space: The Big Cave
Performance
Space: The Big Cave
The Big Cave is the main performance space of
the venue, with an arched ceiling, and perfect sightlines.
Stage -
5m
x 3m raised Stage, 0.5m high. With small backstage area
accessible from outside the room, and entrances from the
audience areas too. Arched ceiling.
Seating -
Capacity
is 120 fully seated in rows, plus capacity for 30 people to
stand at the back and sides of the room.
Lighting -
Lighting
rig comprising of 12xPar Cans, 8xMultiple pin spots and
multi-lighting controller. Providing stage flood lighting,
colour washes, plus disco lighting effects, all controllable
from the sound/light control position at the back of the room
Sound -
The
room is supplied with an 30 channel mixer (multi XLR, Jack,
Phono Inputs). The room has 2xCD Players, 2xMicrophones, and
2xmic stand plus MP3 player and computer imputes, with full
multi-core to stage. Additional Sound equipment can easily be
added to the sound booth.
Audio Visual -
There
is a large screen to the back of the stage. There is no
projector but this can be supplied and fitted to a cradle on the
rigging.
Storage -
There
is a very small shared storage area at the venue for props and
equipment
Bar -
There
is no bar in the room. Both this room and Room 2 are both
located off of the Main Bar.

Performance
Space: The Bunka
Located at the rear of the venue, The Small Cave is smaller than
the main Room, the big Cave - with a flat-on-floor stage, and
low arched ceiling.
-
A flexible stage area, with size dependent on seating layout, an
be up to 4m (wide) and 5m (deep).
-
Seating capacity is 80, with additional space for standing,
giving a capacity of 100.
-
Fixed Spotlights to Flood light the stage.
-
The room is supplied with a 6 channel mixer, and has 2xCD
Players, 2xMicrophones and 2xMic stands. Any additional sound
equipment can be supplied by performing companies and stored at
the venue.
Audio Visual -
No
AV equipment is available, but the room is ideally set-up for
use with screens and projectors supplied by the performance
group.
Storage -
There
is a small storage area at the venue for props and equipment
Bar -
There
is no bar in the room. Both this room and Room 2 are both
located off of the Main Bar.
Hive Images:

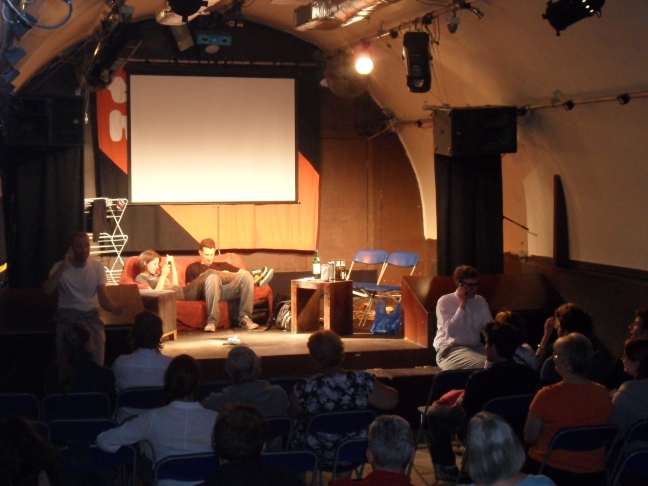
Performer in the Big Cave
The Big Cave

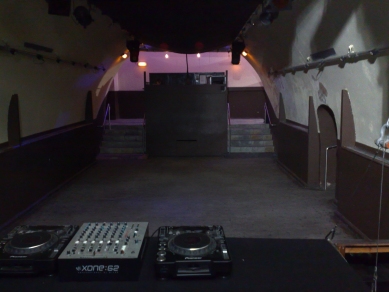 The Venue Map
The Big Cave - looking at back of
room
The Venue Map
The Big Cave - looking at back of
room

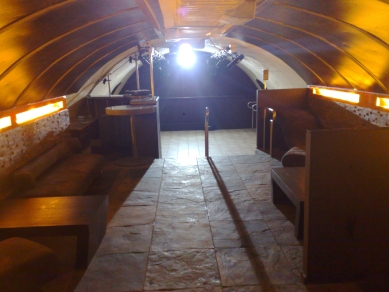 Using the projector in the
Big Cave
The little Cave - Looking at stage
Using the projector in the
Big Cave
The little Cave - Looking at stage

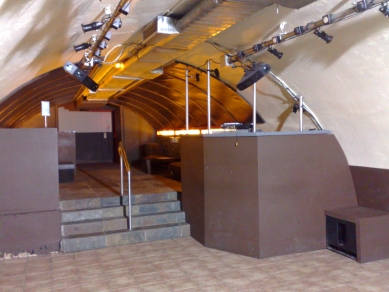 Show in the Big Cave
The little Cave - looking from stage
(sound booth on Right)
Show in the Big Cave
The little Cave - looking from stage
(sound booth on Right)

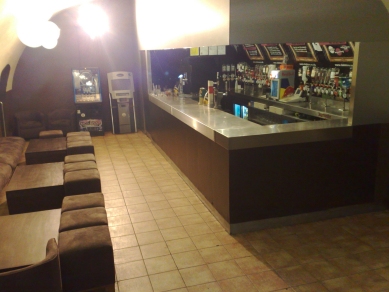 Magic in the Big Cave
Main Bar
Magic in the Big Cave
Main Bar